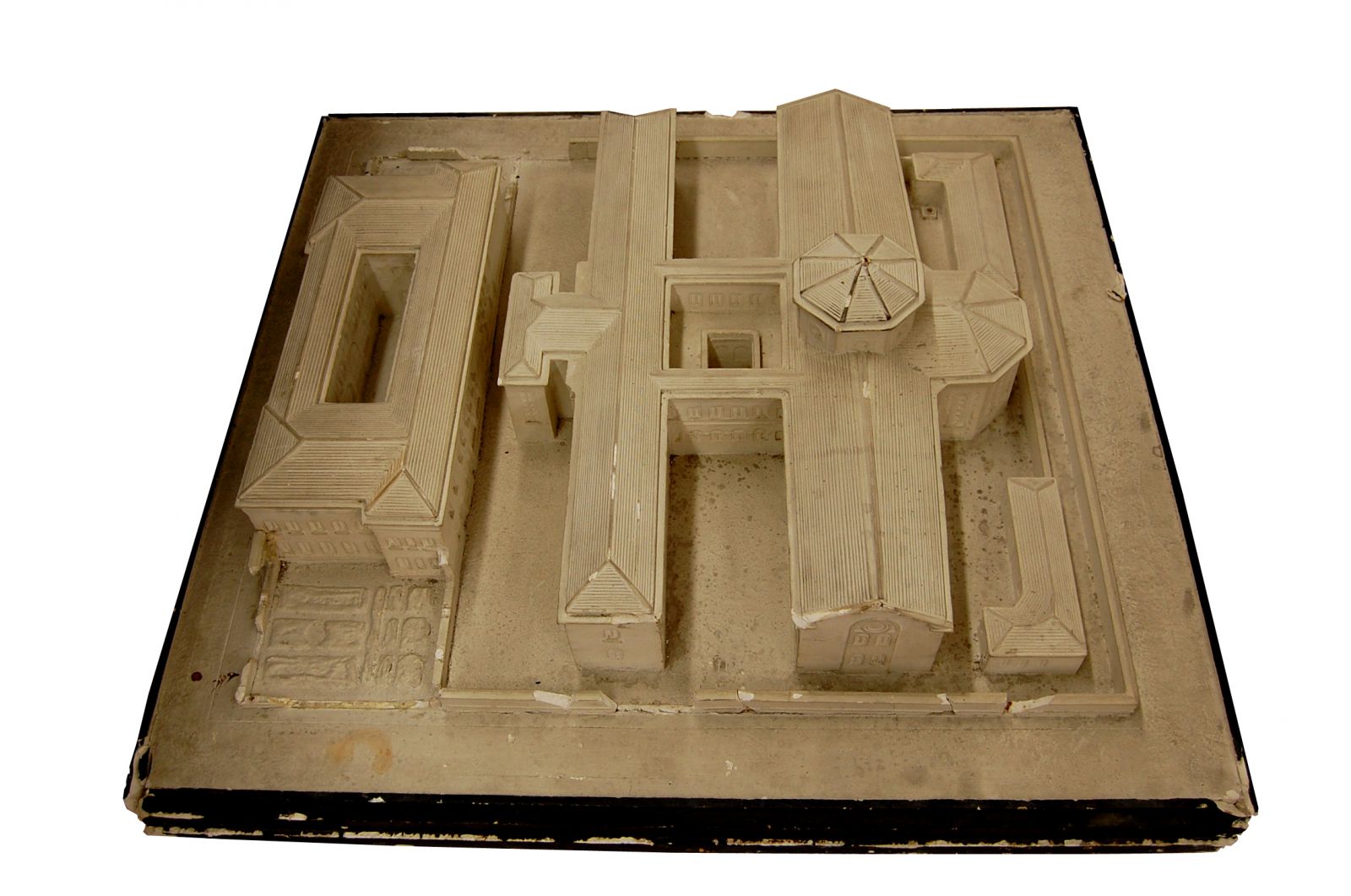PIECE OF THE MONTH. Model of the provincial prison of Alicante

| MODEL OF THE ALICANTE PROVINCIAL PRISON Contemporary Age
Plaster and internal metal structure
Listed: José Manuel Pérez Ferri
|
Architectural model of the former provincial prison of Alicante representing the original structure of the building designed by the architect Vicente Agustí y Elguero (the structure is currently modified), belonging to the collection Fondo histórico del MARQ - Estantería 8, Leja E. It has a prison design typical of the period. The building with the main façade has a rectangular structure with an internal courtyard; the sides are not visible because they have been destroyed in the model. The building has a Latin cross plan with two arms. The wider one has an octagonal dome and an apse. There are two small L-shaped constructions at the rear corners that leave the apse in the centre.
The Alicante provincial prison was built between 1922 and 1925, and was inaugurated at the end of September 1925 in the Florida district, located on the block bounded by the current streets Perseo, Asturias, Rigel and Avenida de Orihuela. The project was designed by Vicente Agustí y Elguero, architect of the Directorate of Prisons, who also designed the Hellín and Orihuela prisons in those years. For many people in Alicante, it was known for many years as "José Antonio's prison house". Currently, the building, which has been almost completely remodelled, houses a youth residence that depends on the Valencian Youth Institute (IVAJ).
The youth residence currently consists of two wings of four floors articulated by a covered and glazed central courtyard, the upper floors contain the rooms and the basements contain the library, dining room and cafeteria. There is an assembly hall at the back of the building. Only a few walls and outbuildings remain from the old building. The transformation that the prison building underwent was divided into several phases: a first one that camouflaged the penitentiary architecture, a second much more recent one that finished with some walls of the old building and a third one that raised two new annexed pavilions and reformed the access square with some steel sculptures in homage to the poet Miguel Hernández, who died within the prison walls.
It is possible that the model was made by the prisoners, although there is no documentation to confirm this information.
BIBLIOGRAPHY
- VARELA BOTELLA, Santiago. Work of the architects in AlicanteInstituto Alicantino de Cultura Juan Gil-Albert, Alicante, 2001.


